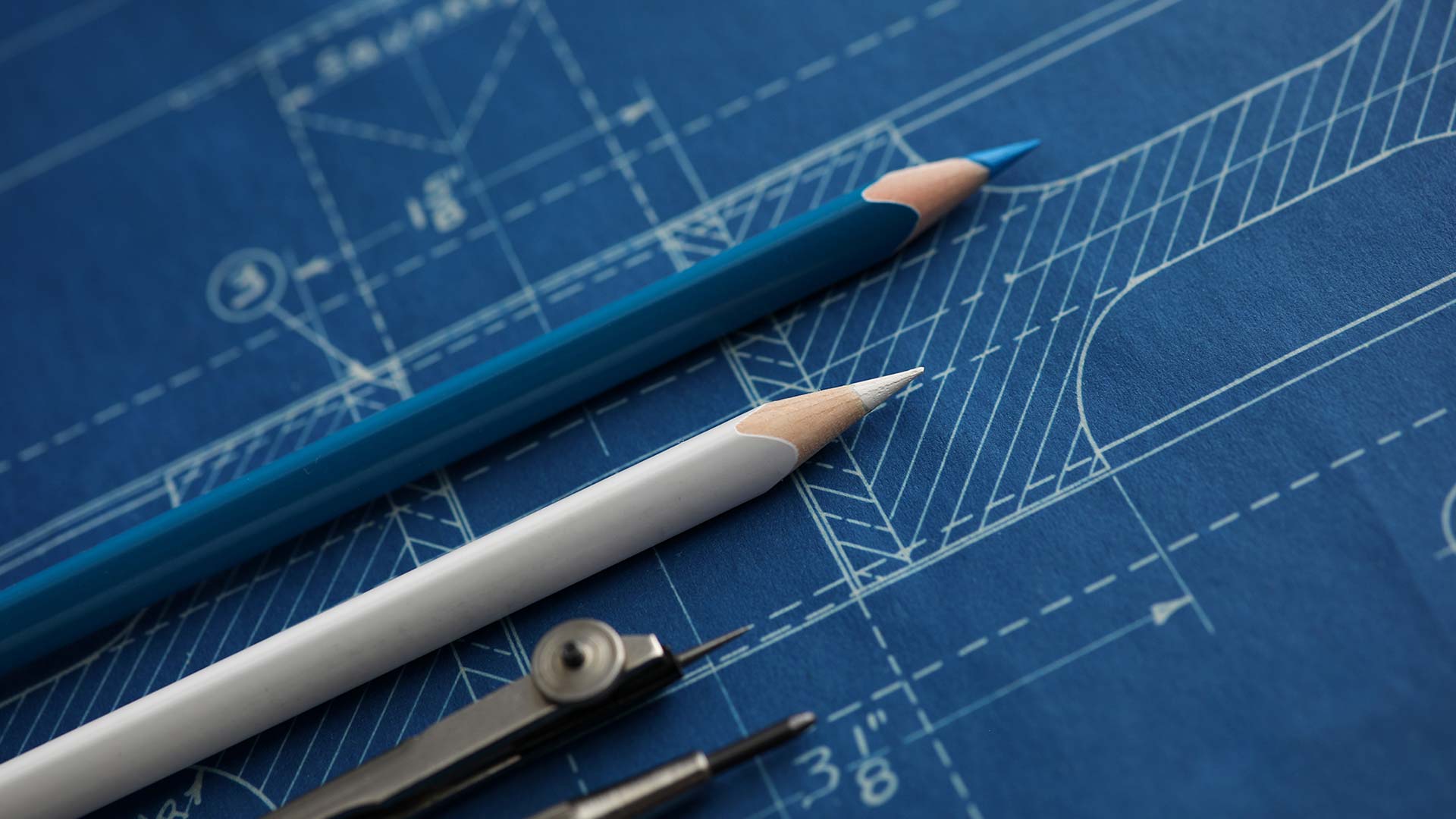-
Object:Construction of the plant for production of roofing and cladding materials
-
Customer:«MetalFormer» LLP
-
Developer:«ASTERA BUILD COMPANY» LLP
-
Start date:
-
Completion date:
Project information
- The plant consists of three main buildings: production workshops No. 1, No. 2 and an administrative household building.
- Next is the production workshop No. 2 with the main equipment, both with lines for production of aluminum profiles and fiber cement panels.
- In shop No. 1, production of aluminum profiles will be planned taking into account the technological lines of the supplier plant.
Technical and economic indicators
- Total area of the main buildings 4 783.54 m2
- Total area of auxiliary buildings and structures 1,527.13 m2
- Land area 1 ha


